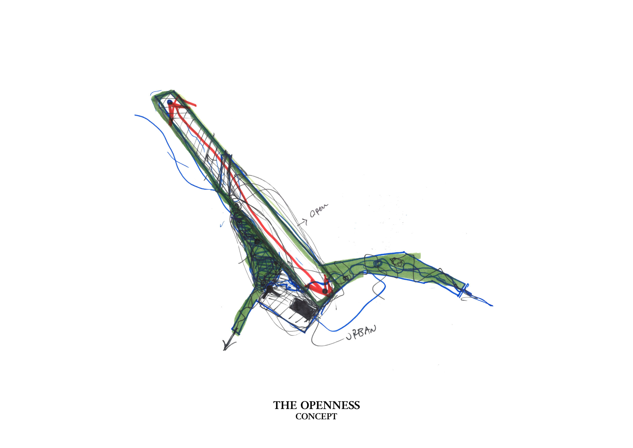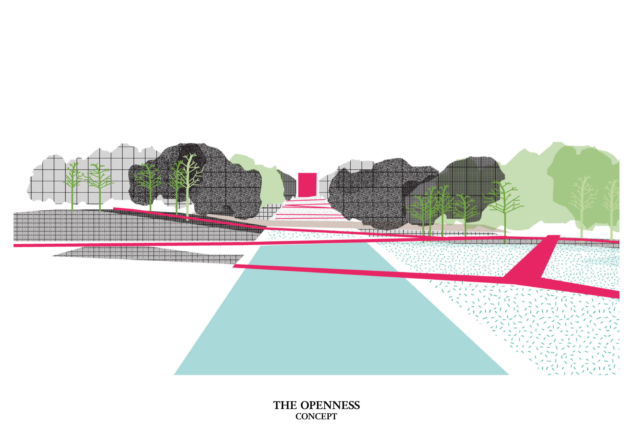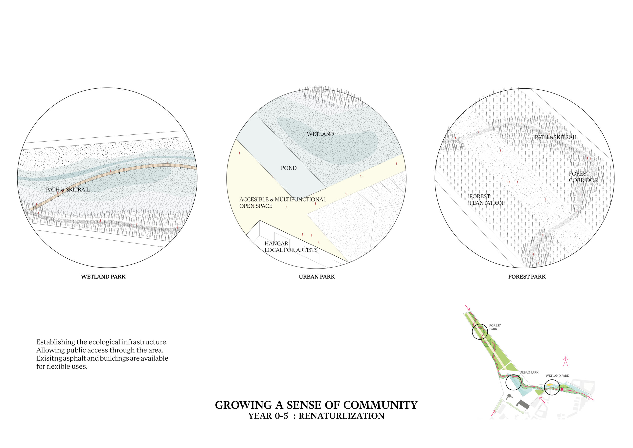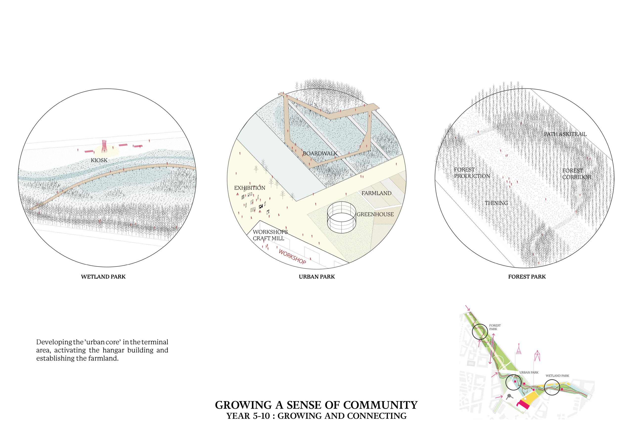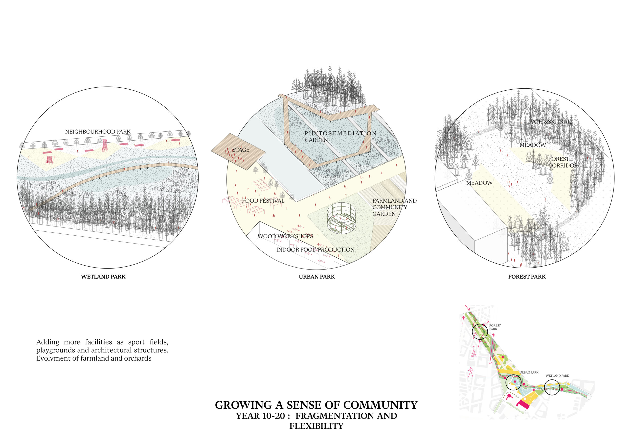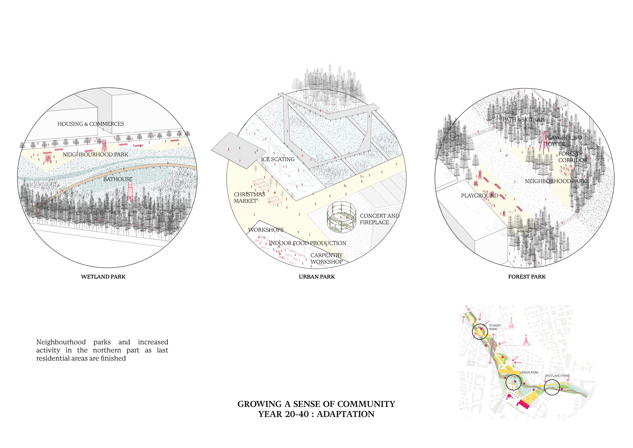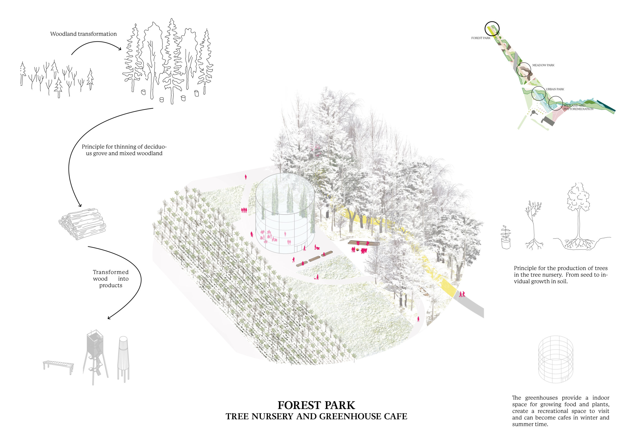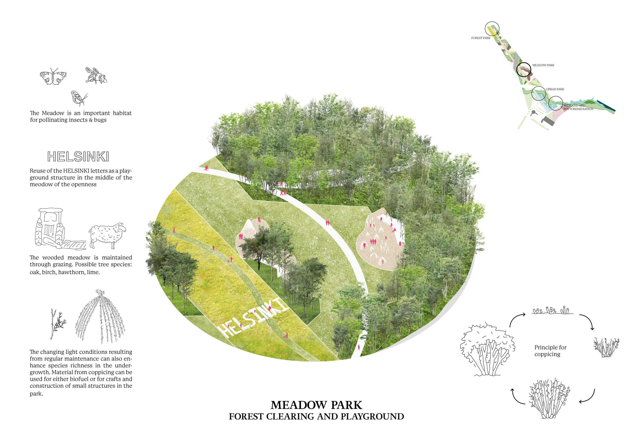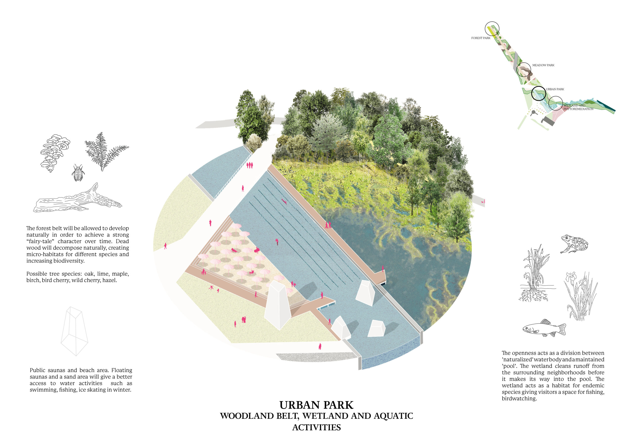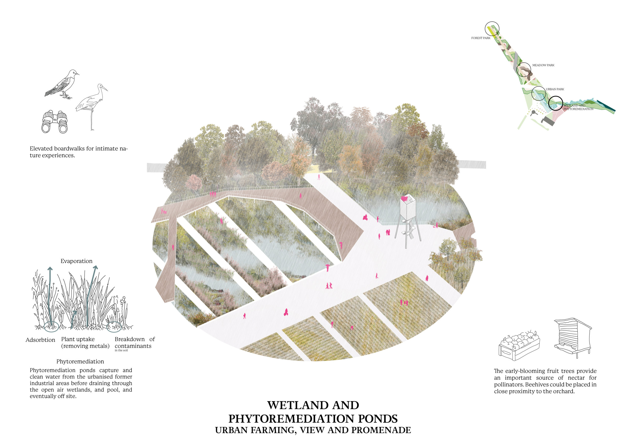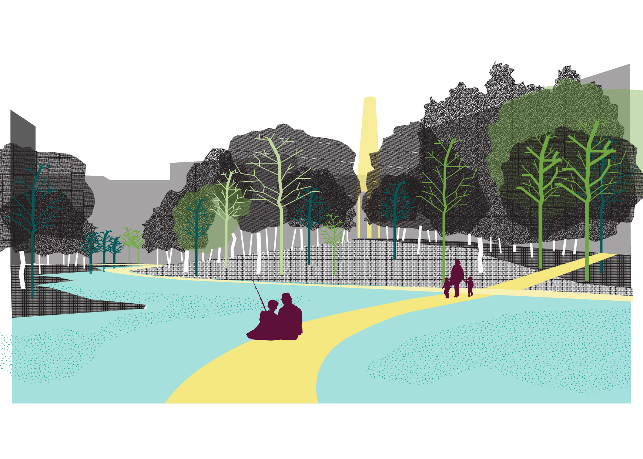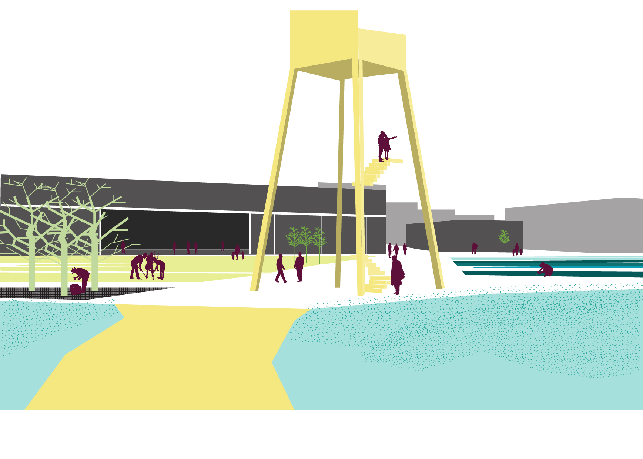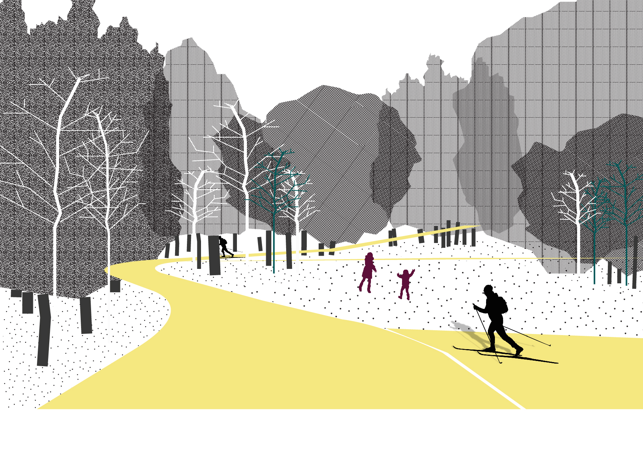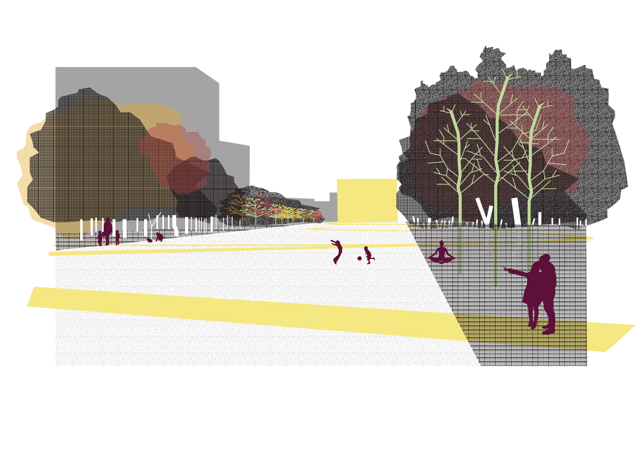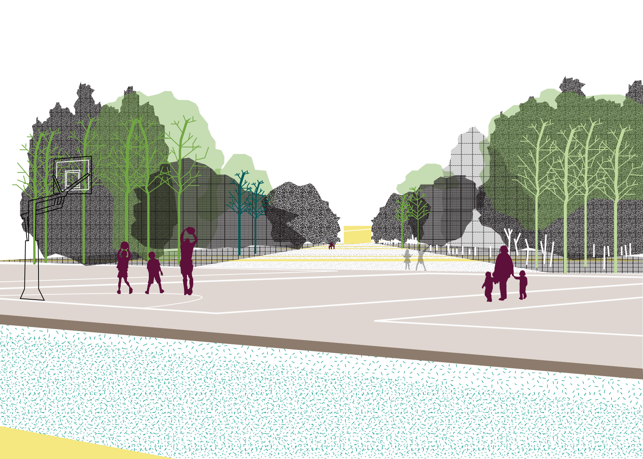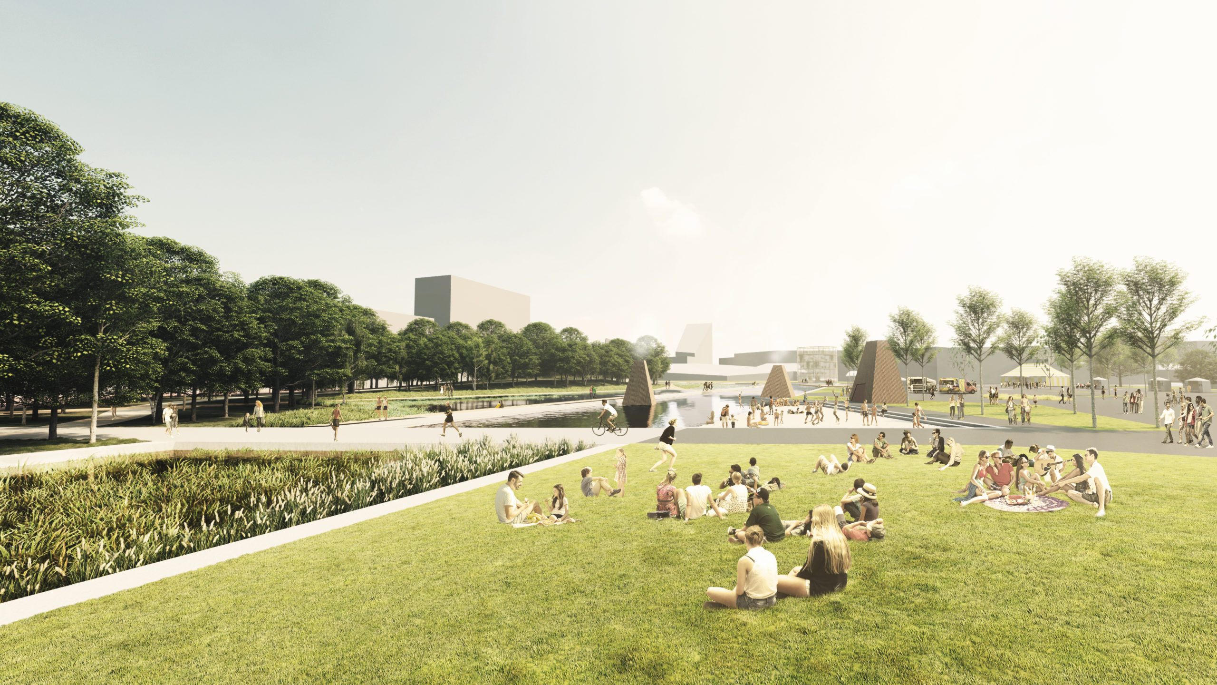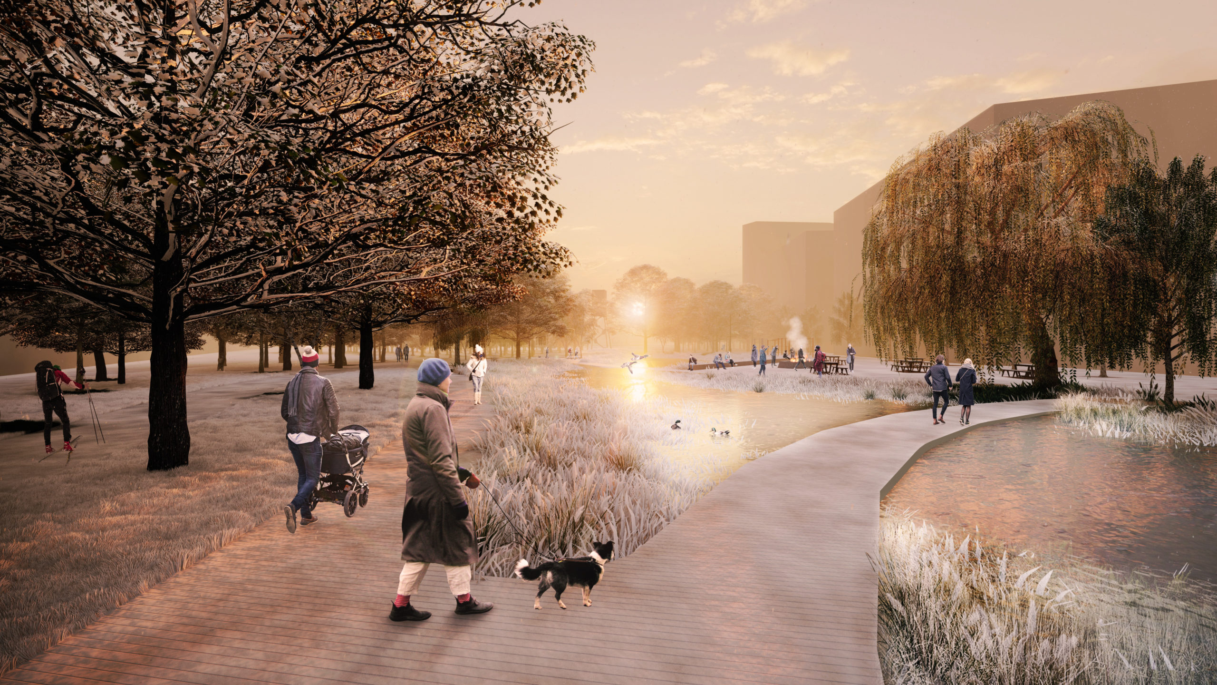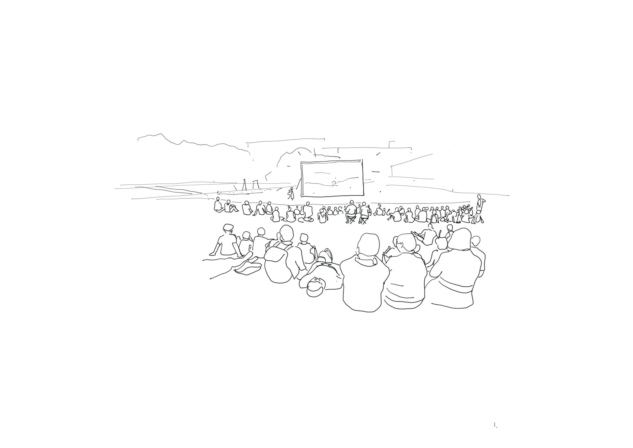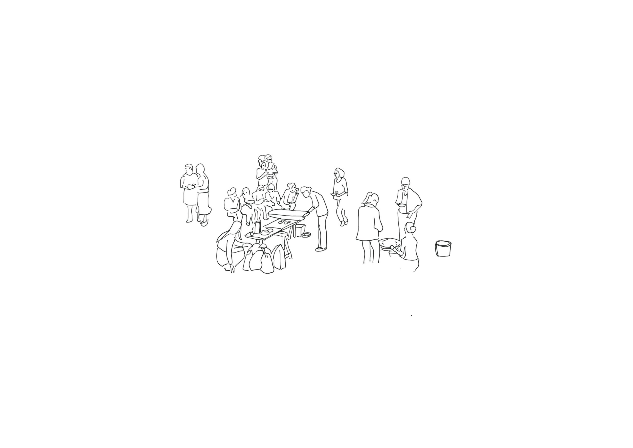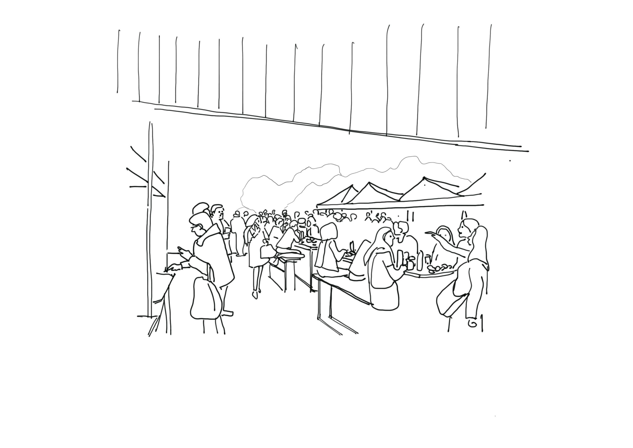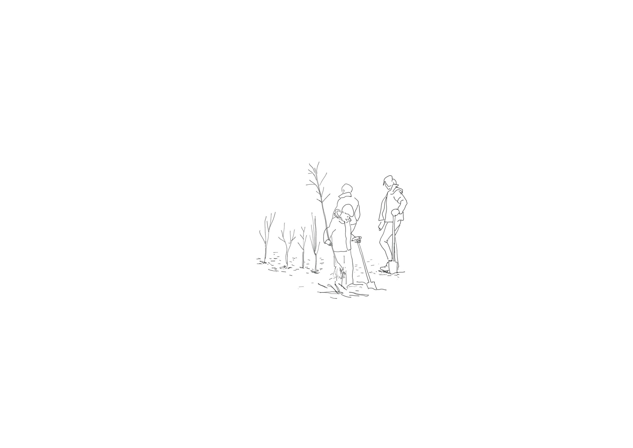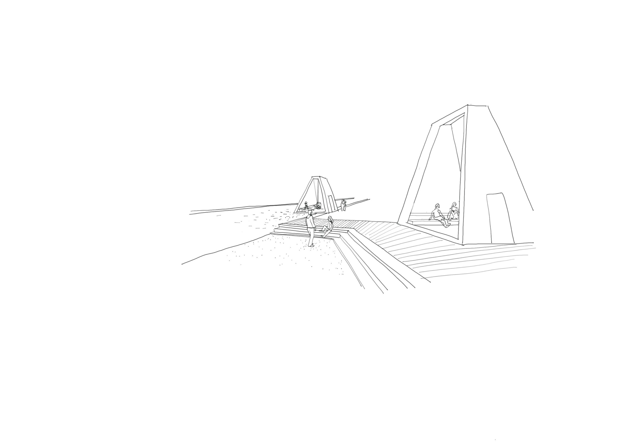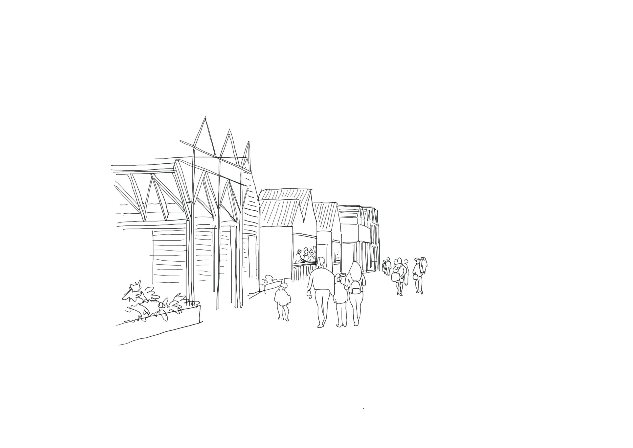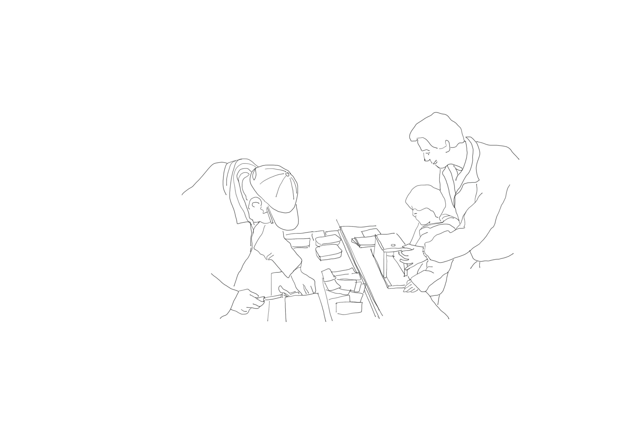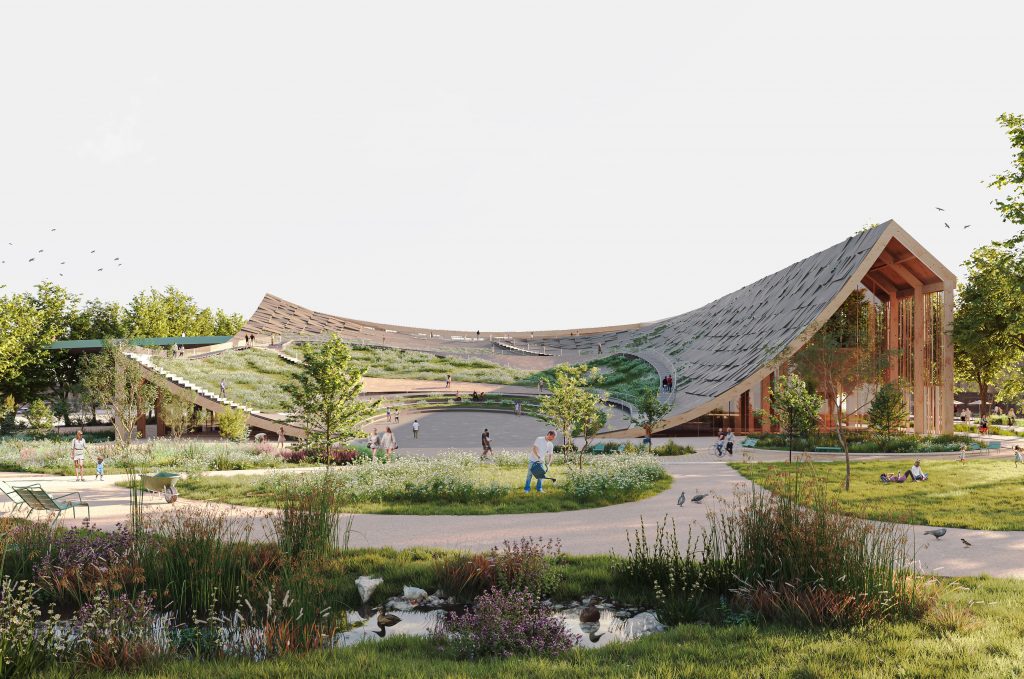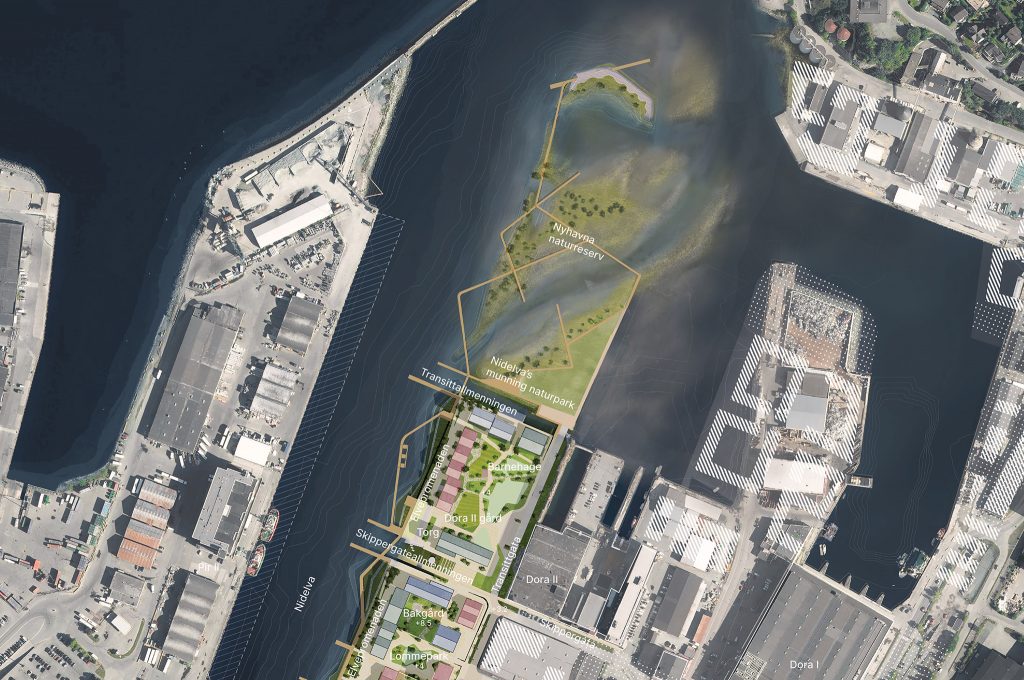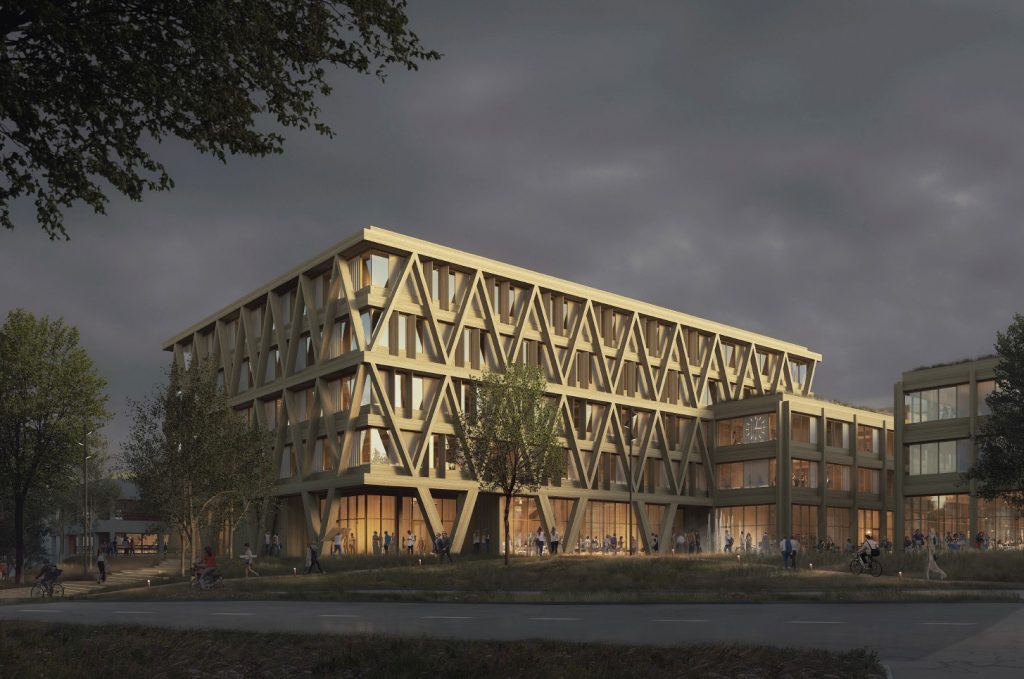Lentoasemanpuisto
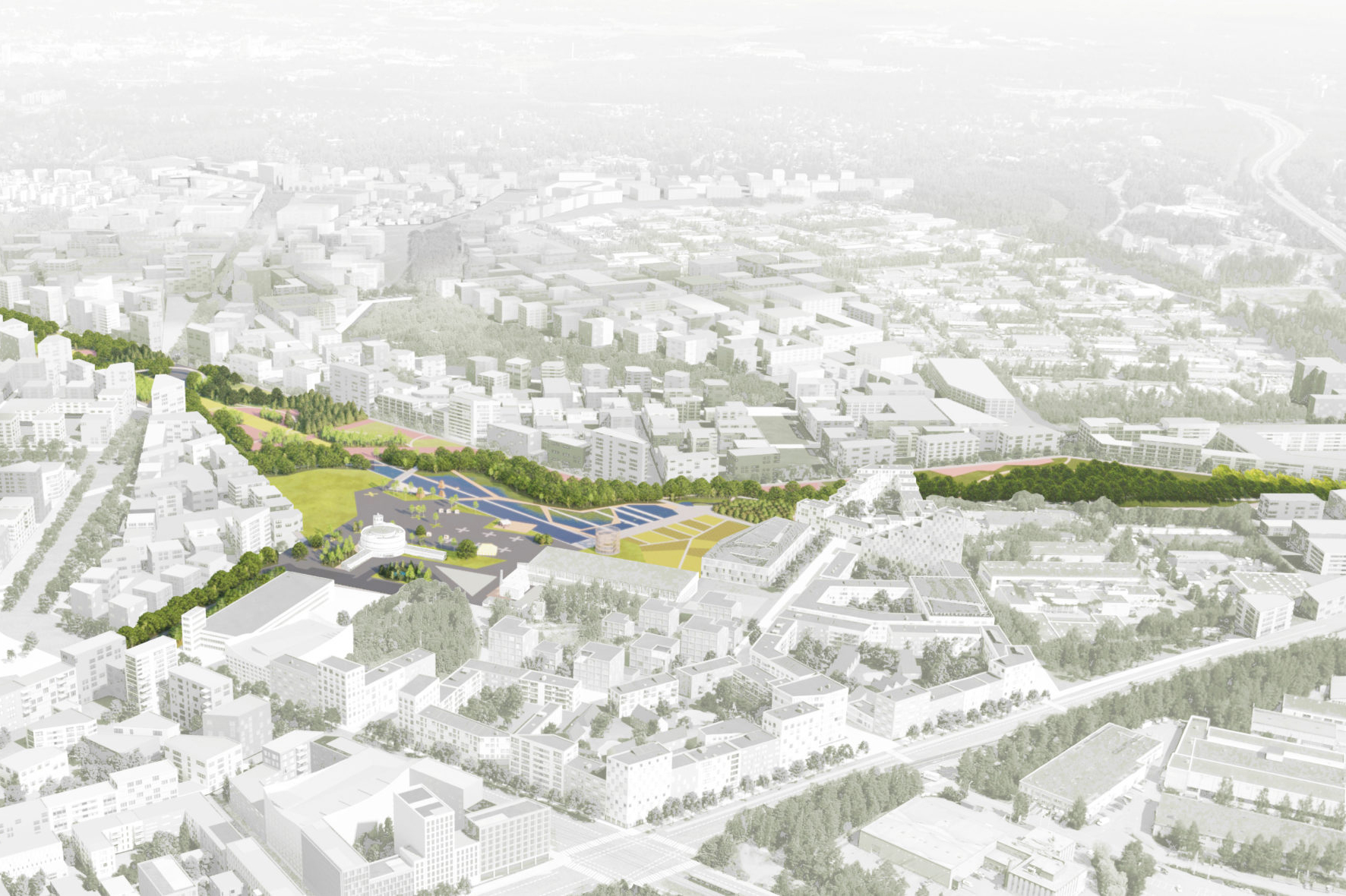
The Openness
The City of Helsinki in cooperation with the Finnish Association of Landscape Architects (MARK) held an open international ideas competition for the design of Lentoasemanpuisto on the site of the former Malmi Airport.
The transformation of a former airport into a park is an opportunity to bring life to a space which has purposely been deprived of nearly all ecological diversity and public use. Our immediate intention is to reverse the existing situation by creating a complex and biodiverse ecosystem in the beginning of the park’s transformation, and to use it as the framework for designing flourishing biotopes and community spaces over time.
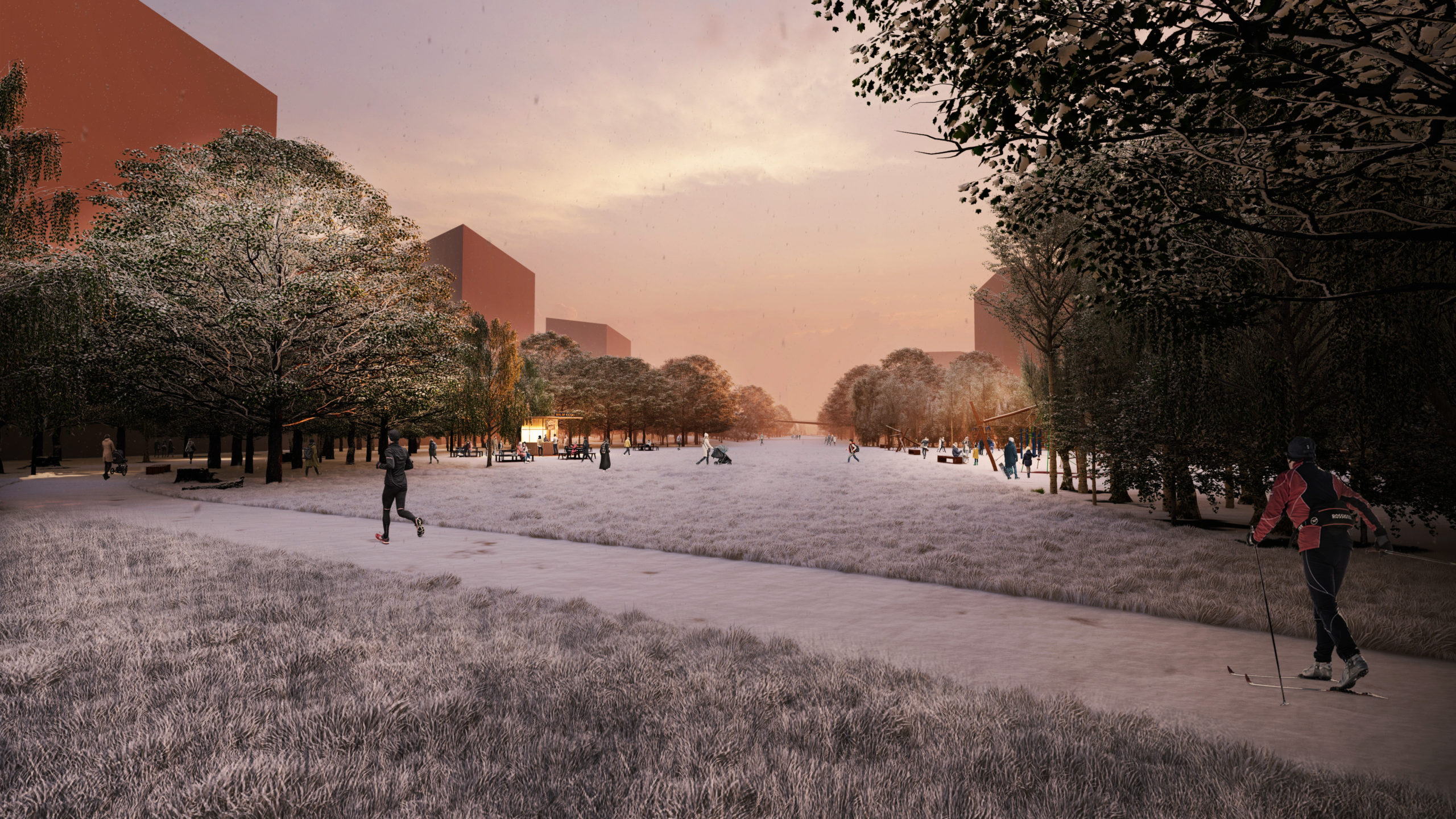
Byggherre: Helsinki kommune
Omfang: Ca 200 daa
Rådgivere: Naturrestaurering AS
The concept of the openness refers to the cultural heritage of the airport, with its iconic runways and open spaces. The idea of the runway is realized in our project as a ‘cut’ through the landscape, providing a continuous and uninterrupted sightline from one side of the park to the other. The Openness is a reestablished meadow which acts as the backbone of the site.
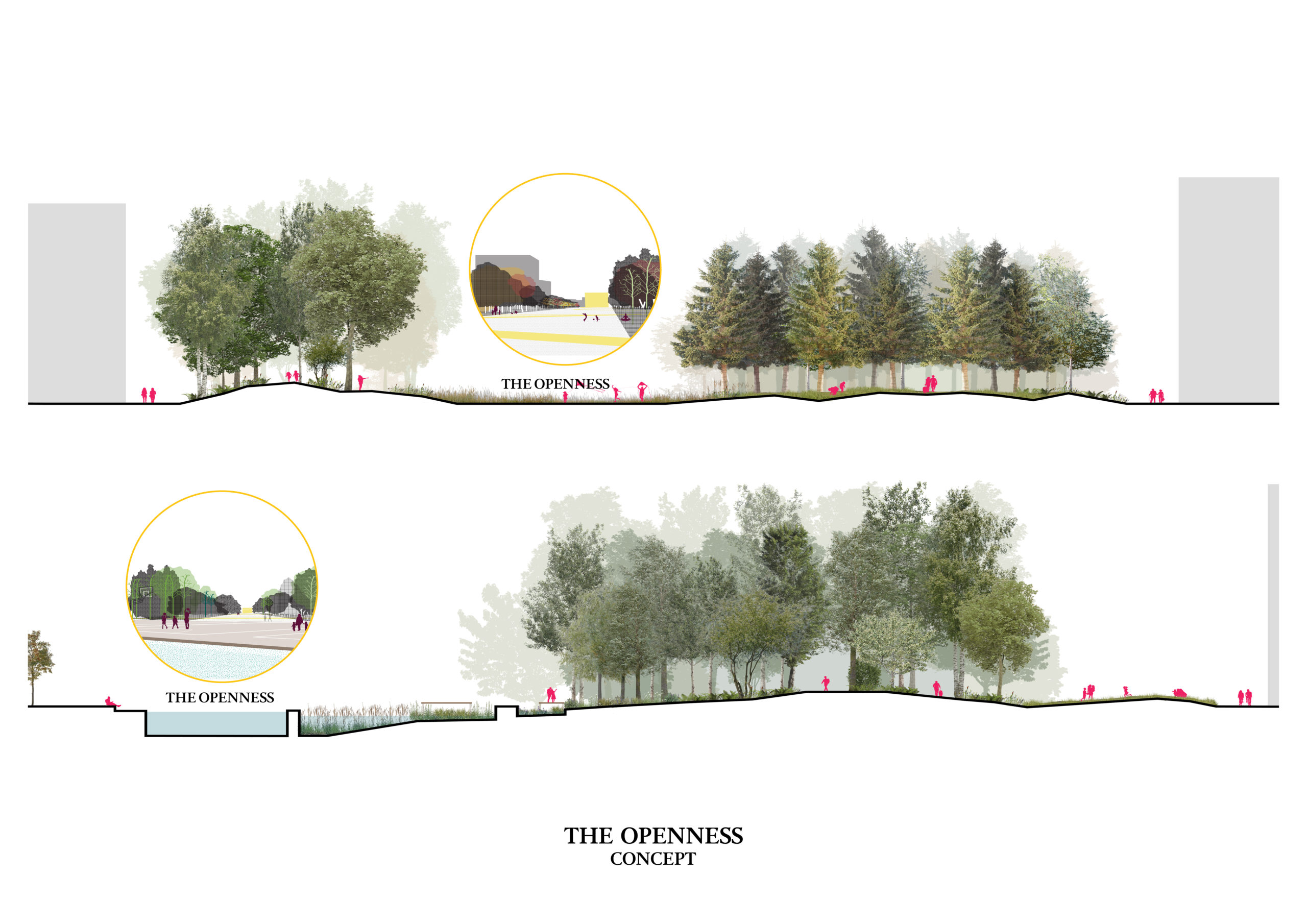
This gesture acts both as a landscape threshold and an ecological corridor – the meadow itself being an important existing biotope connecting with the new surrounding vegetative structures. The meadow cuts through a complex ecological environment composed of a mosaic of vegetation types and later, social spaces.
Through establishing a mosaic ecosystem over most of the site from phase one, we immediatly give the space an identity and an ecological value. Our concept is flexible enough to adapt to the changes in planning, program, form, and the needs of the community built around the site. As the neighborhoods take form and grow, pieces of the green structure will be removed to give way for public spaces and activities.
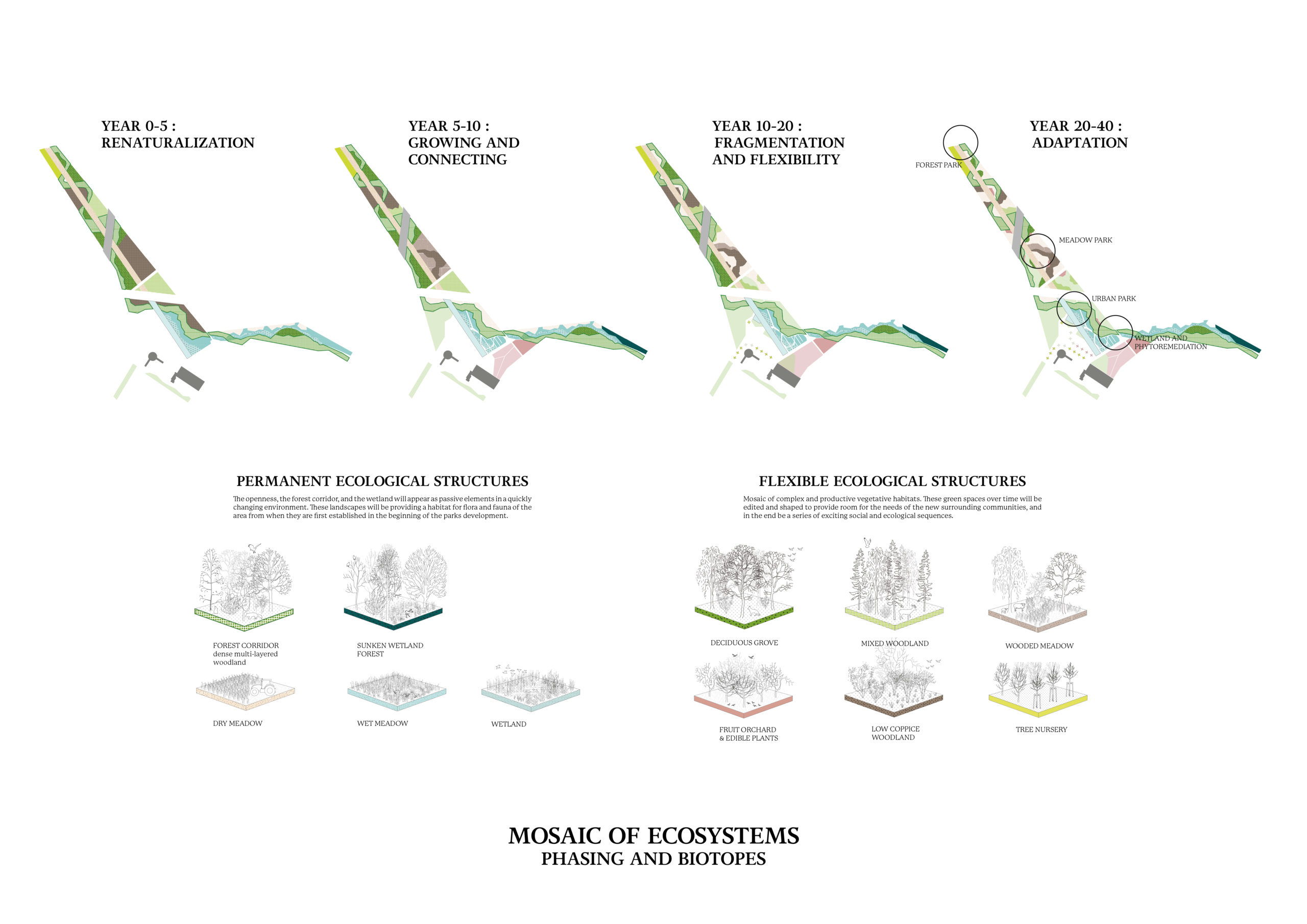
The ecological structures can be divided into two types, permanent and flexible.
PERMANENT. The permanent being 3 novel ecosystems with distinct characteristics including the meadow (the openness), The Forest Corridor and the Wetland. Those will appear as passive elements in a quickly changing environment. The park and neighborhood will continue to develop and grow while these three landscapes will act as a control to the variability of the growth around the park. The permanent forest will be established in the beginning of the area’s transformation, growing in parallel to the buildings. These landscapes will be providing a habitat for flora and fauna of the area from when they are first established in the beginning of the park’s development.
FLEXIBLE. In the beginning of the park’s evolution in areas outside the permanent ecological structures, a mosaic of complex and productive vegetative habitats will be established. These green spaces over time will be edited and shaped to provide room for the needs of the new surrounding communities, and in the end be a series of exciting social and ecological sequences. This will provide the park with a diverse green structure, allowing a lush variety of flora and fauna as well as possibilities for developing passive and active social spaces.
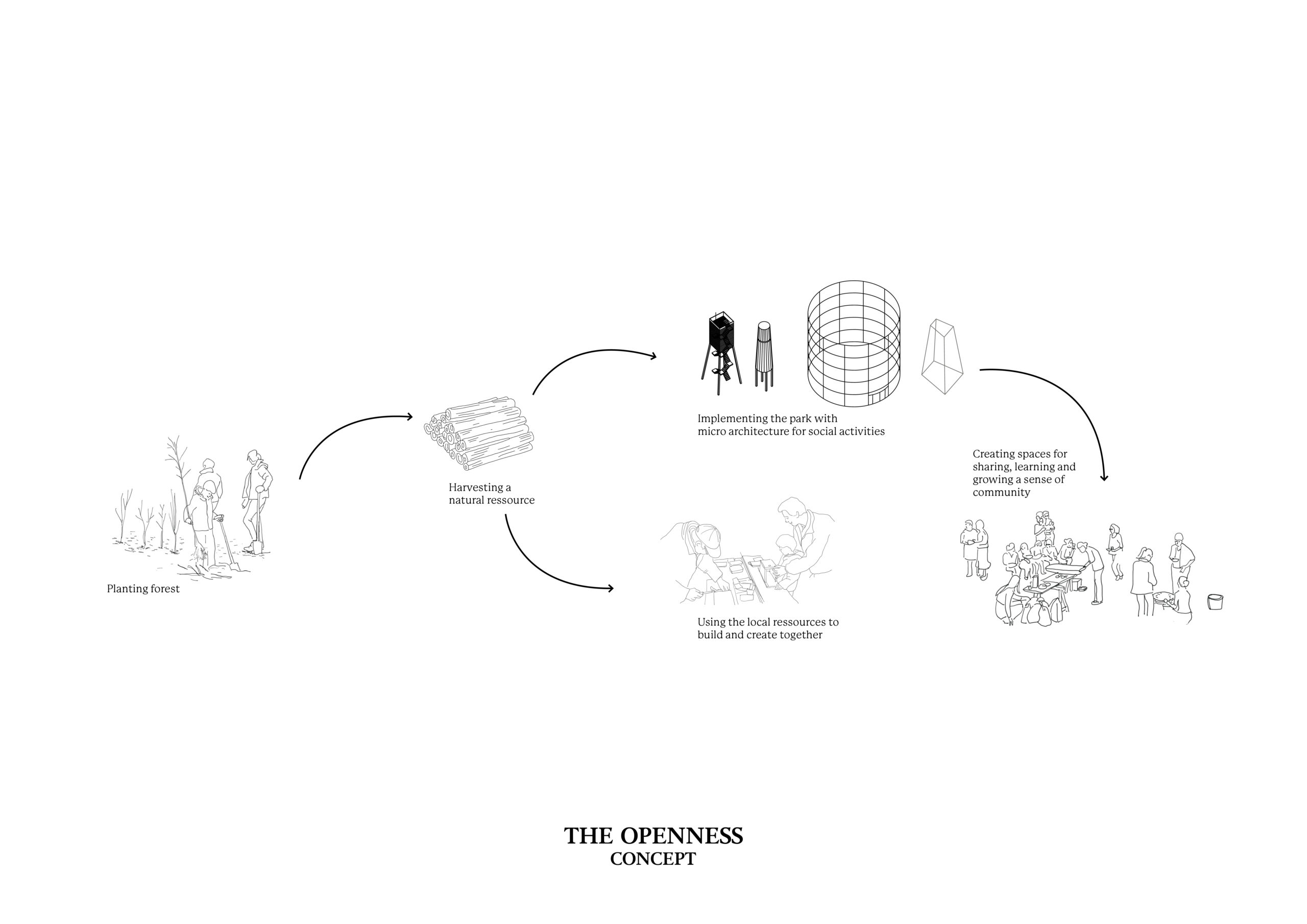
The materials harvested can be reused in participatory & community building projects to create functionnal and artistic structures for these newly created public spaces slowly building a sense of place for the people who call Malmi home.
THE URBAN COMMUNITY SPACES. Throughout the park there will be organized rooms for social activities in addition nestled within the naturalized landscapes. The ‘urban core’ of the park is the area around the hangar and terminal building. East of the hangar, there will be farmland and orchards for growing food. Large, open spaces around the buildings and on the former tarmac are kept for arrangements like festivals, concerts, markets, local functions, and a skate park is planned on the back of the hangar. As a physical memory of the former airport, one of the runways will be kept and transformed into an activity strip, with sport fields and exercise equipment. There will also be large lawns in connection to the terminal plaza and the sport strip. The end of the openness becomes a pool for swimming, sauna, as well as ice skating in the winter.
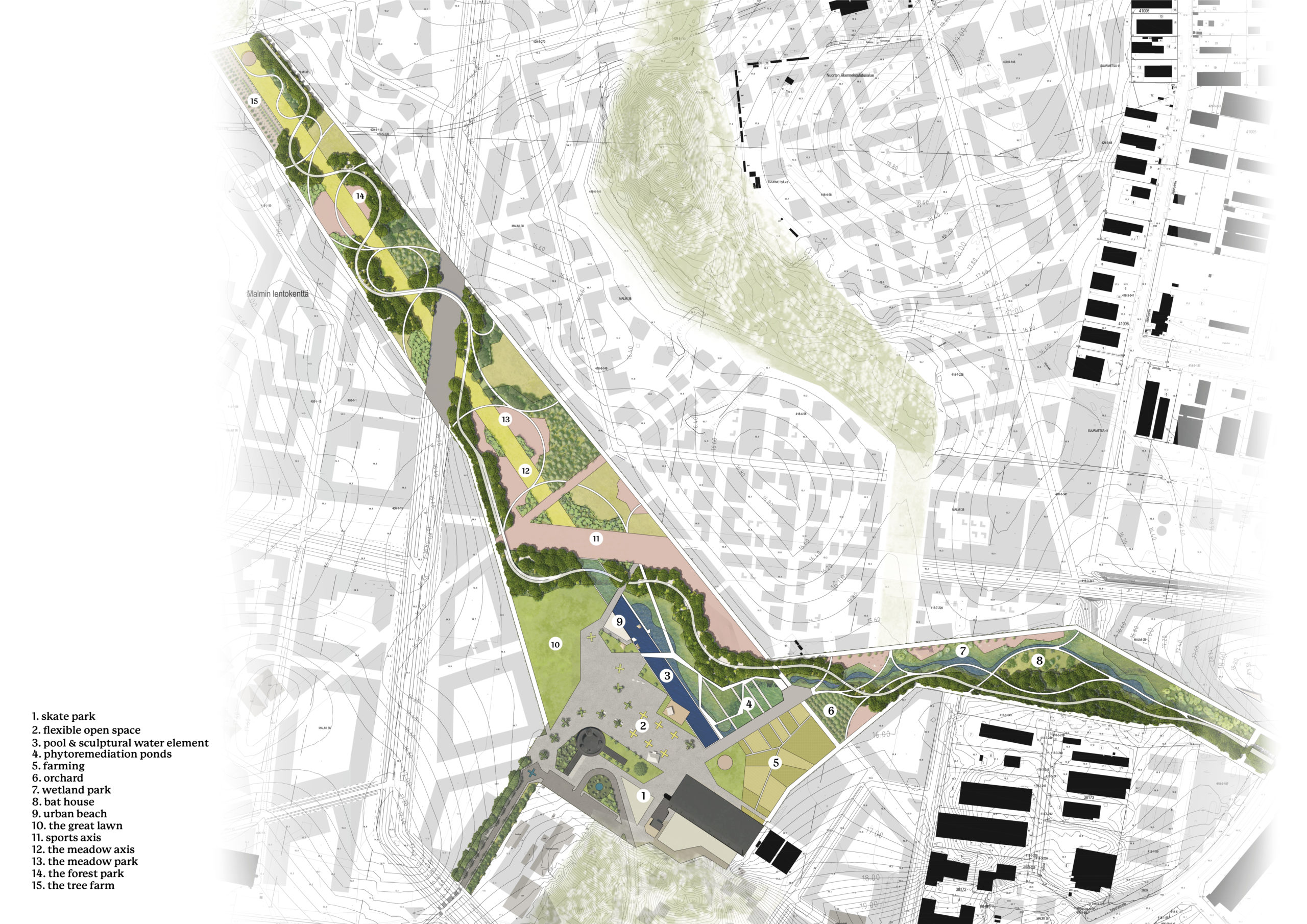
Possible green spaces shaped over time and which create a series of exciting social and ecological sequences.
THE FOREST CORRIDOR runs through the entire park, connecting a new pedestrian bridge located in the eastern arm of the site through to Fallkullan kotieläintila. This winding vegetative strip links the distinctive spaces within the park as well as the surrounding green structures. It offers a continuous promenade for hiking and skiing, connecting itself to the area’s neighboring network of recreational paths.
THE WETLAND is a watery landscape composed of swamp, bogs, phytoremediation ponds, and an open rectangular sculptural basin on the axis of the openness. Runoff is captured from the site and the surrounding neighborhoods, flowing from east of the site through a series of landscapes designed to flood, retain, clean and infiltrate excess water before exiting in the west. The wetland will bring possibilities for water-based flora and fauna as well as the social activities like swimming, ice skating, fishing, and birdwatching.
The goals of the terminal space, like the flexible ecosystem structure, is to provide the opportunity for members of the community to be active contributors and help shape their home by taking part in development projects within in the park. Such activities could be learning and growing food, bee farming, harvesting and processing wood into things needed or wanted for the park. To attract public to the area from start, we propose temporary use of the hangar for workshops and voluntary work. Future use of the buildings will depend on the needs of the area’s inhabitants, and the buildings should be facilitated for flexible use. We propose it to become a hub for social activity, providing space for youth and elder centers, craft and woodworking workshops, art studios, a test kitchen, food hub, and cultural center.
Revealing the landscape underneath the airport, we step back to a time when this was productive farmland. The farmland will have space for both community garden for locals and or students from the nearby schools as well as small food businesses. We suggest utilizing the various aspects of food as base for community building and education. In growing, cooking and sharing, food gives an opportunity for learning and contributing to meaningful activities and human interactions. The hangar building has a good potential to create a food hub, offer space for food markets, cooking, eating and selling, food festivals, workshops etc.
